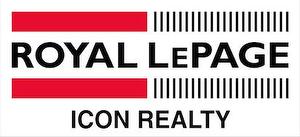









1116B
Central Ave.
PRINCE ALBERT,
SK
S6V4V6
Phone:
306.922.5322
Fax:
306.763.2639
Toll Free:
844.922.4266
sales@royallepagepa.ca
| No. of Parking Spaces: | 6 |
| Floor Space (approx): | 1212.00 Square Feet |
| Acreage: | Yes |
| Built in: | 1983 |
| Bedrooms: | 5 |
| Bathrooms (Total): | 3 |
| Features: | Treed |
| Landscape Features: | Lawn , Garden Area |
| Ownership Type: | Freehold |
| Parking Type: | Attached garage , Gravel , Parking Spaces |
| Property Type: | Single Family |
| Structure Type: | Deck |
| Appliances: | Washer , Refrigerator , Dishwasher , Dryer , Microwave , Stove |
| Architectural Style: | Bungalow |
| Basement Development: | Partially finished |
| Basement Type: | Full |
| Building Type: | House |
| Heating Fuel: | Natural gas |
| Heating Type: | Forced air |