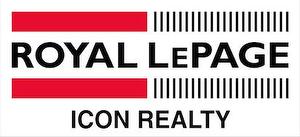We take your privacy seriously. By selecting "Accept All," you consent to the storage of all related cookies on your device. These cookies improve site navigation, analyze usage patterns, and support our marketing and service endeavors Privacy Policy
All fields with an asterisk (*) are mandatory.
All fields with an asterisk (*) are mandatory.
Already have an account?
Sign in hereAll fields with an asterisk (*) are mandatory.
Sign up for an account
Enter your registered email account and we will send you an email containing a link that you can use to reset your password.
All fields with an asterisk (*) are mandatory.
Please enter and confirm your desired new password.
All fields with an asterisk (*) are mandatory.
All fields with an asterisk (*) are mandatory.
Invalid email address.
The security code entered does not match.
25B 17th STREET E
, Prince Albert, Saskatchewan,
Canada
Brokerage: Royal LePage Icon Realty
Incredibly affordable warehouse space in the heart of Prince Albert. 5300+ sq. ft of warehouse space with overhead ...
25C 17th STREET E
, Prince Albert, Saskatchewan,
Canada
Brokerage: Royal LePage Icon Realty
Incredibly affordable warehouse space in the heart of Prince Albert. 3100+ sq. ft of warehouse space that can be used ...
86 Rothenburg PARK
, Lakeland Rm No. 521, Saskatchewan,
Canada
Brokerage: Royal LePage Icon Realty
Charming 3-Season Retreat at Rothenburg Park – Minutes from Emma Lake! Own the land and 3 season home! Welcome to your ...
311 Bay DRIVE
, Christopher Lake, Saskatchewan,
Canada
Brokerage: Royal LePage Icon Realty
Welcome to your lake getaway! Nestled in the heart of Bells Beach at Christopher Lake, this delightful 3 season, 720 sq....
201 7th STREET E
, Choiceland, Saskatchewan,
Canada
Brokerage: Royal LePage Icon Realty
Welcome to this sprawling property, privately situated on a 0.64 acre lot on the edge of Choiceland. With 3 bedrooms and...
202 395 River STREET E
, Prince Albert, Saskatchewan,
Canada
Brokerage: Royal LePage Icon Realty
Welcome to this stunning Riverfront condo with spectacular views. Enjoy this bright and spacious 2-bedroom + den, ...
245 Buffalo STREET
, St. Louis, Saskatchewan,
Canada
Brokerage: Royal LePage Icon Realty
Discover a unique property in the welcoming community of St. Louis, offering a spacious 1,600 sq. ft. heated and ...
219 Jacobson DRIVE
, Christopher Lake, Saskatchewan,
Canada
Brokerage: Royal LePage Icon Realty
Welcome to this inviting year-round cabin or full-time home located just steps from the sandy shores of Bell’s Beach at ...
620 20th STREET W
, Prince Albert, Saskatchewan,
Canada
Brokerage: Royal LePage Icon Realty
This charming 3-Bedroom, 2-Bath Character Home in West Hil in the desirable West Hill neighborhood offers a perfect ...
221 Jacobson DRIVE
, Christopher Lake, Saskatchewan,
Canada
Brokerage: Royal LePage Icon Realty
Charming Year-Round Cabin located just steps away from Bells Beach on quiet Jacobson Drive, this inviting retreat is ...
4 211 20th STREET W
, Prince Albert, Saskatchewan,
Canada
Brokerage: Royal LePage Icon Realty
Welcome to #4 Rideau Ridge Condominiums! 2450 square feet of luxury await you in this two storey executive home. From ...
249 15th STREET W
, Prince Albert, Saskatchewan,
Canada
Brokerage: Royal LePage Icon Realty
Here is an incredibly unique opportunity to own this one of a kind revenue generating property in Prince Albert. Welcome...
301 Jacobson DRIVE
, Christopher Lake, Saskatchewan,
Canada
Brokerage: Royal LePage Icon Realty
Welcome to your perfect getaway or full-time residence in the sought-after Bell’s Beach subdivision at Christopher Lake!...
55 Linner LANE
, Prince Albert, Saskatchewan,
Canada
Brokerage: Royal LePage Icon Realty
Spacious Five-Bedroom Home in Desirable Crescent Acres, three-level split offering 1,485 sq. ft. of versatile living ...
543 Pineland PLACE
, Buckland Rm No. 491, Saskatchewan,
Canada
Brokerage: Royal LePage Icon Realty
Discover the perfect blend of comfort and space in this sprawling 1,980 sq. ft. bungalow, nestled on a secluded 1.5-acre...
205 1602 1St STREET E
, Prince Albert, Saskatchewan,
Canada
Brokerage: Royal LePage Icon Realty
Welcome to this stunning executive-style end unit condo, offering an expansive 2,000 square feet of refined living space...
195 Carwin Park DRIVE
, Lakeland Rm No. 521, Saskatchewan,
Canada
Brokerage: Royal LePage Icon Realty
Lakefront Living at Carwin Park, Emma Lake. Welcome to your serene three-season retreat nestled in the heart of Carwin ...
4600 2nd AVENUE W
, Prince Albert Rm No. 461, Saskatchewan,
Canada
Brokerage: Royal LePage Icon Realty
Incredible Opportunity to own this super desireable 2 acre parcel with Highway frontage. Property is fully fenced and ...
4791 7th AVENUE E
, Prince Albert, Saskatchewan,
Canada
Brokerage: Royal LePage Icon Realty
Exceptional opportunity to own a high-exposure commercial parcel in Prince Albert's newest development — The Yard. This ...
We take your privacy seriously. By selecting "Accept All," you consent to the storage of all related cookies on your device. These cookies improve site navigation, analyze usage patterns, and support our marketing and service endeavors Privacy Policy
Copyright© 2025 Jumptools® Inc. Real Estate Websites for Agents and Brokers
