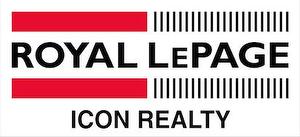We take your privacy seriously. By selecting "Accept All," you consent to the storage of all related cookies on your device. These cookies improve site navigation, analyze usage patterns, and support our marketing and service endeavors Privacy Policy
All fields with an asterisk (*) are mandatory.
All fields with an asterisk (*) are mandatory.
Already have an account?
Sign in hereAll fields with an asterisk (*) are mandatory.
Sign up for an account
Enter your registered email account and we will send you an email containing a link that you can use to reset your password.
All fields with an asterisk (*) are mandatory.
Please enter and confirm your desired new password.
All fields with an asterisk (*) are mandatory.
All fields with an asterisk (*) are mandatory.
Invalid email address.
The security code entered does not match.
25B 17th STREET E
, Prince Albert, Saskatchewan,
Canada
Brokerage: Royal LePage Icon Realty
Incredibly affordable warehouse space in the heart of Prince Albert. 5300+ sq. ft of warehouse space with overhead ...
25C 17th STREET E
, Prince Albert, Saskatchewan,
Canada
Brokerage: Royal LePage Icon Realty
Incredibly affordable warehouse space in the heart of Prince Albert. 3100+ sq. ft of warehouse space that can be used ...
565 12th STREET E
, Prince Albert, Saskatchewan,
Canada
Brokerage: Royal LePage Icon Realty
Opportunity knocks with this cozy 681 sq ft 2 bedroom 1 bathroom bunhgalow located in a quite Midtown location ...
86 Rothenburg PARK
, Lakeland Rm No. 521, Saskatchewan,
Canada
Brokerage: Royal LePage Icon Realty
Charming 3-Season Retreat at Rothenburg Park – Minutes from Emma Lake! Own the land and 3 season home! Welcome to your ...
100 30th STREET E
, Prince Albert, Saskatchewan,
Canada
Brokerage: Royal LePage Icon Realty
Welcome to this clean and bright two-bedroom, one-bathroom bungalow located on a large corner lot in desirable East Hill...
201 7th STREET E
, Choiceland, Saskatchewan,
Canada
Brokerage: Royal LePage Icon Realty
Welcome to this sprawling property, privately situated on a 0.64 acre lot on the edge of Choiceland. With 3 bedrooms and...
447 30th STREET E
, Prince Albert, Saskatchewan,
Canada
Brokerage: Royal LePage Icon Realty
Welcome to this move-in ready 984 sq. ft. bungalow perfectly situated in a family-friendly neighborhood just steps from ...
245 Buffalo STREET
, St. Louis, Saskatchewan,
Canada
Brokerage: Royal LePage Icon Realty
Discover a unique property in the welcoming community of St. Louis, offering a spacious 1,600 sq. ft. heated and ...
202 395 River STREET E
, Prince Albert, Saskatchewan,
Canada
Brokerage: Royal LePage Icon Realty
Welcome to this stunning Riverfront condo with spectacular views. Enjoy this bright and spacious 2-bedroom + den, ...
620 20th STREET W
, Prince Albert, Saskatchewan,
Canada
Brokerage: Royal LePage Icon Realty
This charming 3-Bedroom, 2-Bath Character Home in West Hil in the desirable West Hill neighborhood offers a perfect ...
221 Jacobson DRIVE
, Christopher Lake, Saskatchewan,
Canada
Brokerage: Royal LePage Icon Realty
Charming Year-Round Cabin located just steps away from Bells Beach on quiet Jacobson Drive, this inviting retreat is ...
4 211 20th STREET W
, Prince Albert, Saskatchewan,
Canada
Brokerage: Royal LePage Icon Realty
Welcome to #4 Rideau Ridge Condominiums! 2450 square feet of luxury await you in this two storey executive home. From ...
3 McDonald ROAD
, Prince Albert Rm No. 461, Saskatchewan,
Canada
Brokerage: Royal LePage Icon Realty
Escape to peaceful country living just 12 minutes west of Prince Albert on scenic Highway 302. Situated on a beautiful ...
3056 Bliss CRESCENT
, Prince Albert, Saskatchewan,
Canada
Brokerage: Royal LePage Icon Realty
Welcome to this incredibly spacious 5-bedroom, 3-bathroom bi-level home, ideally situated in the highly desirable ...
543 Pineland PLACE
, Buckland Rm No. 491, Saskatchewan,
Canada
Brokerage: Royal LePage Icon Realty
Discover the perfect blend of comfort and space in this sprawling 1,980 sq. ft. bungalow, nestled on a secluded 1.5-acre...
205 1602 1St STREET E
, Prince Albert, Saskatchewan,
Canada
Brokerage: Royal LePage Icon Realty
Welcome to this stunning executive-style end unit condo, offering an expansive 2,000 square feet of refined living space...
195 Carwin Park DRIVE
, Lakeland Rm No. 521, Saskatchewan,
Canada
Brokerage: Royal LePage Icon Realty
Lakefront Living at Carwin Park, Emma Lake. Welcome to your serene three-season retreat nestled in the heart of Carwin ...
4600 2nd AVENUE W
, Prince Albert Rm No. 461, Saskatchewan,
Canada
Brokerage: Royal LePage Icon Realty
Incredible Opportunity to own this super desireable 2 acre parcel with Highway frontage. Property is fully fenced and ...
4791 7th AVENUE E
, Prince Albert, Saskatchewan,
Canada
Brokerage: Royal LePage Icon Realty
Exceptional opportunity to own a high-exposure commercial parcel in Prince Albert's newest development — The Yard. This ...
We take your privacy seriously. By selecting "Accept All," you consent to the storage of all related cookies on your device. These cookies improve site navigation, analyze usage patterns, and support our marketing and service endeavors Privacy Policy
Copyright© 2025 Jumptools® Inc. Real Estate Websites for Agents and Brokers
