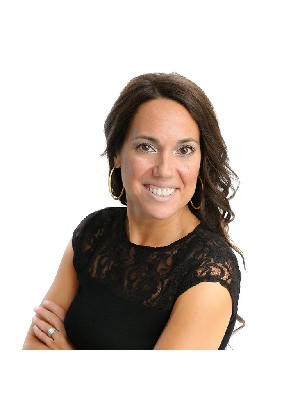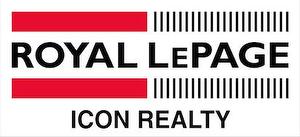








Phone: 306.922.5322
Mobile: 306.960.7925

Phone: 306.922.5322
Mobile: 306.960.7101

1116B
Central Ave.
PRINCE ALBERT,
SK
S6V4V6
Phone:
306.922.5322
Fax:
306.763.2639
Toll Free:
844.922.4266
sales@royallepagepa.ca
| Neighbourhood: | River Heights PA |
| Lot Frontage: | 53.0 Feet |
| No. of Parking Spaces: | 4 |
| Floor Space (approx): | 1388.00 Square Feet |
| Built in: | 2011 |
| Bedrooms: | 5 |
| Bathrooms (Total): | 3 |
| Features: | Treed , Rectangular , Double width or more driveway |
| Fence Type: | Fence |
| Landscape Features: | Lawn , Underground sprinkler |
| Ownership Type: | Freehold |
| Parking Type: | Attached garage , Parking Spaces |
| Property Type: | Single Family |
| Structure Type: | Deck |
| Appliances: | Washer , Refrigerator , Dishwasher , Dryer , Alarm System , Window Coverings , Garage door opener remote , Stove |
| Architectural Style: | Bungalow |
| Basement Development: | Finished |
| Basement Type: | Full |
| Building Type: | House |
| Cooling Type: | Central air conditioning |
| Fireplace Fuel: | Gas |
| Fireplace Type: | Conventional |
| Fire Protection: | Alarm system |
| Heating Fuel: | Natural gas |
| Heating Type: | Forced air |