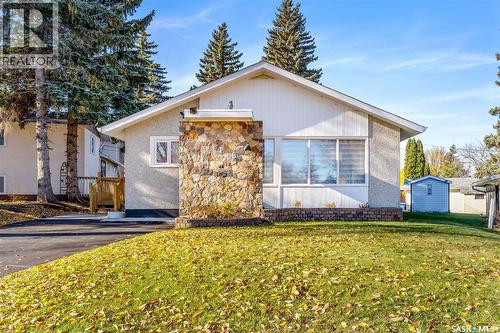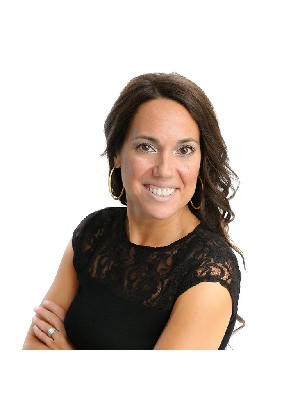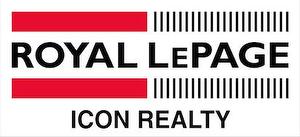








Phone: 306.922.5322
Mobile: 306.960.7925

Phone: 306.922.5322
Mobile: 306.960.7101

575
16th Street
Prince Albert,
SK
S6V 3V9
Phone:
306.922.5322
Fax:
306.763.2639
Toll Free:
844.922.4266
sales@royallepagepa.ca
| Neighbourhood: | Crescent Heights |
| Lot Frontage: | 50.0 Feet |
| No. of Parking Spaces: | 2 |
| Floor Space (approx): | 1020 Square Feet |
| Built in: | 1962 |
| Bedrooms: | 4 |
| Bathrooms (Total): | 2 |
| Features: | Treed , Irregular lot size |
| Landscape Features: | Lawn |
| Ownership Type: | Freehold |
| Parking Type: | None , Parking Spaces |
| Property Type: | Single Family |
| Structure Type: | Deck |
| Appliances: | Washer , Refrigerator , Dishwasher , Dryer , Window Coverings , Central Vacuum , Stove |
| Architectural Style: | Bungalow |
| Basement Development: | Finished |
| Basement Type: | Full |
| Building Type: | House |
| Heating Fuel: | Natural gas |
| Heating Type: | Forced air |