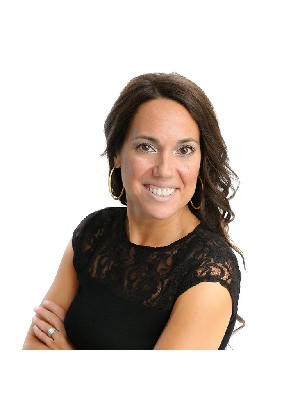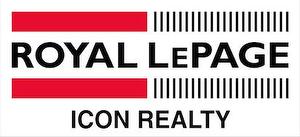








Phone: 306.922.5322
Mobile: 306.960.7101

Phone: 306.922.5322
Mobile: 306.960.7925

1116B
Central Ave.
PRINCE ALBERT,
SK
S6V4V6
Phone:
306.922.5322
Fax:
306.763.2639
Toll Free:
844.922.4266
sales@royallepagepa.ca
| Neighbourhood: | East Flat |
| Lot Frontage: | 41.6 Feet |
| No. of Parking Spaces: | 4 |
| Floor Space (approx): | 767.00 Square Feet |
| Built in: | 1946 |
| Bedrooms: | 2 |
| Bathrooms (Total): | 1 |
| Landscape Features: | Lawn |
| Ownership Type: | Freehold |
| Parking Type: | Detached garage , Parking Spaces |
| Property Type: | Single Family |
| Appliances: | Washer , Refrigerator , Dryer , Stove |
| Architectural Style: | Bungalow |
| Basement Development: | Finished |
| Basement Type: | Full |
| Building Type: | House |
| Heating Fuel: | Natural gas |
| Heating Type: | Forced air |